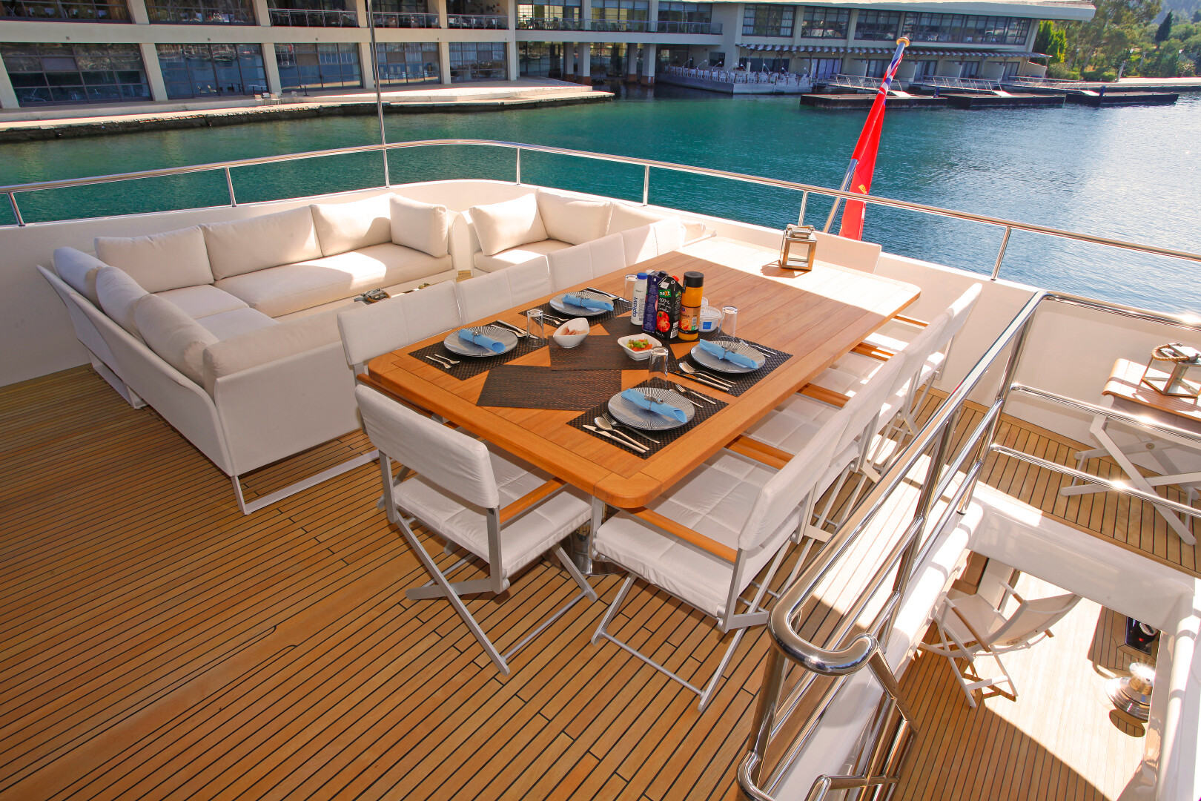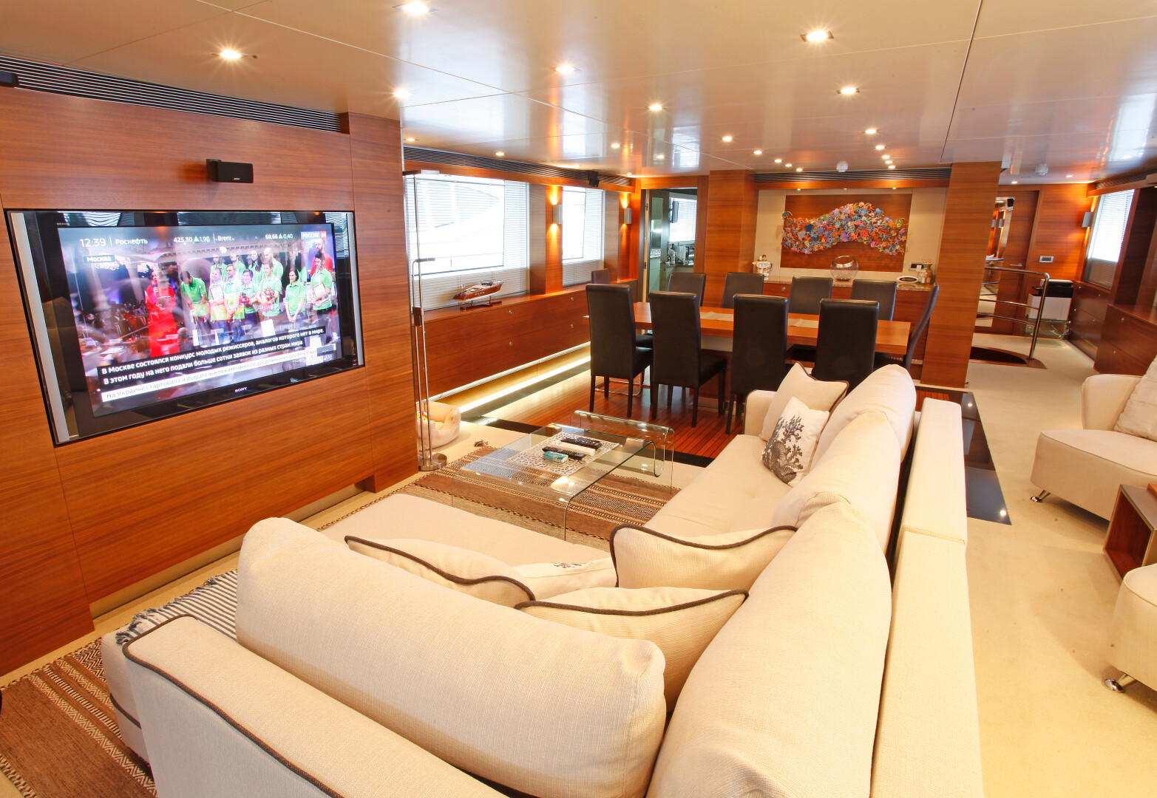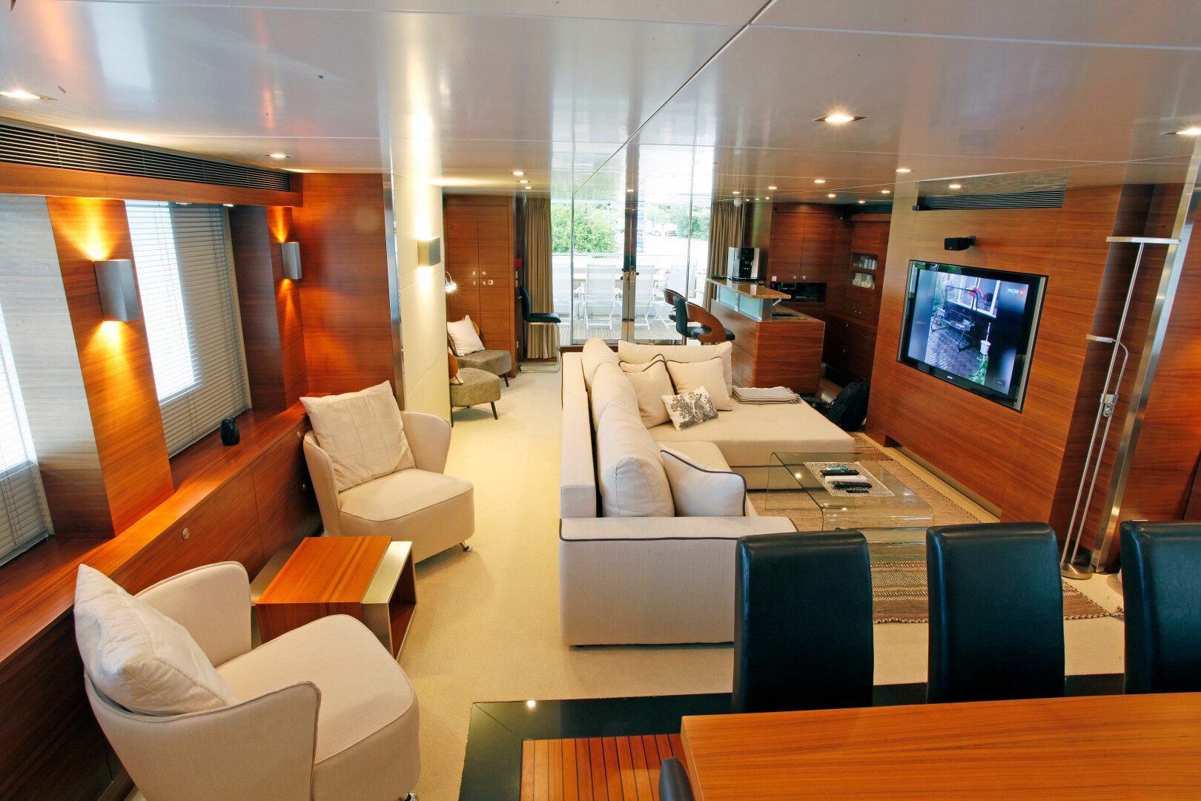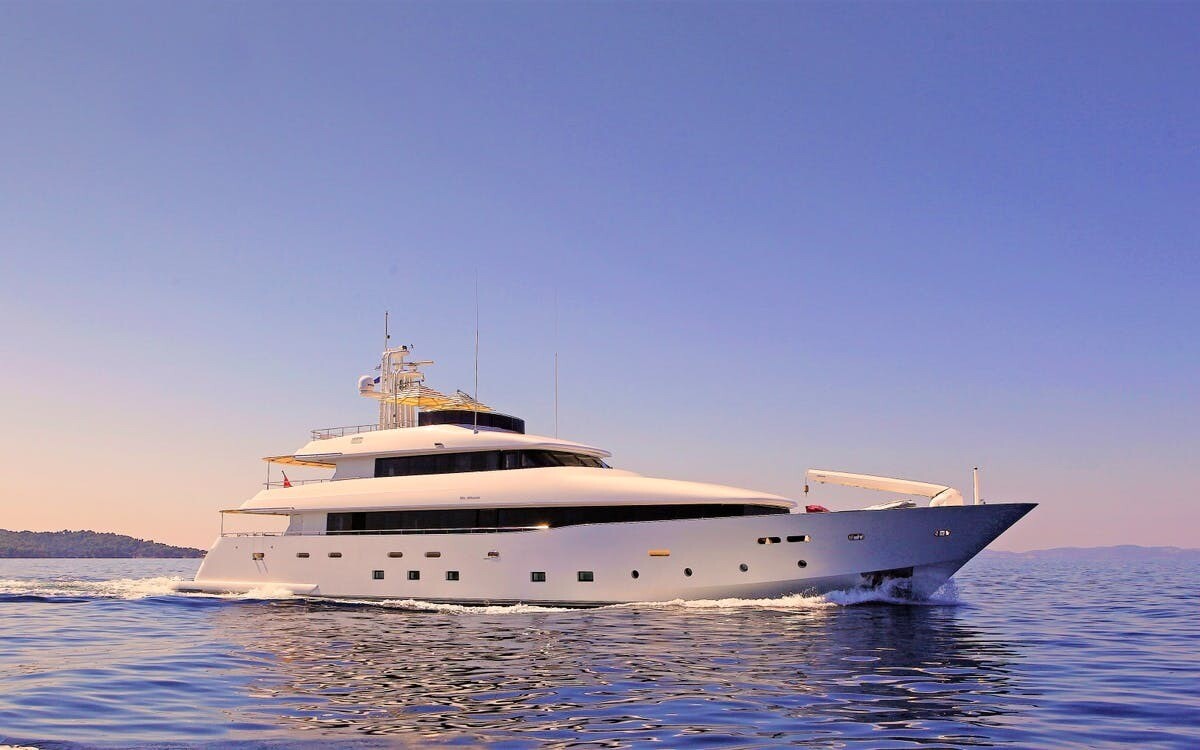
MR MOUSE
MOTOR YACHT
Avangard Yachts
- 42m/137’Length
- 2014/2018Built/Refit
- 10Guests
- 5Cabins
- 6Crew
Expand
This yacht is no longer available
Mr. Mouse is an impressive 42-meter tri-deck luxury expedition yacht, built to the highest standards offering unmatched stability and long-range cruising capabilities. She accommodates up to ten guests in five staterooms including a full beam master cabin on the main deck with two VIP and two twin guestrooms below.
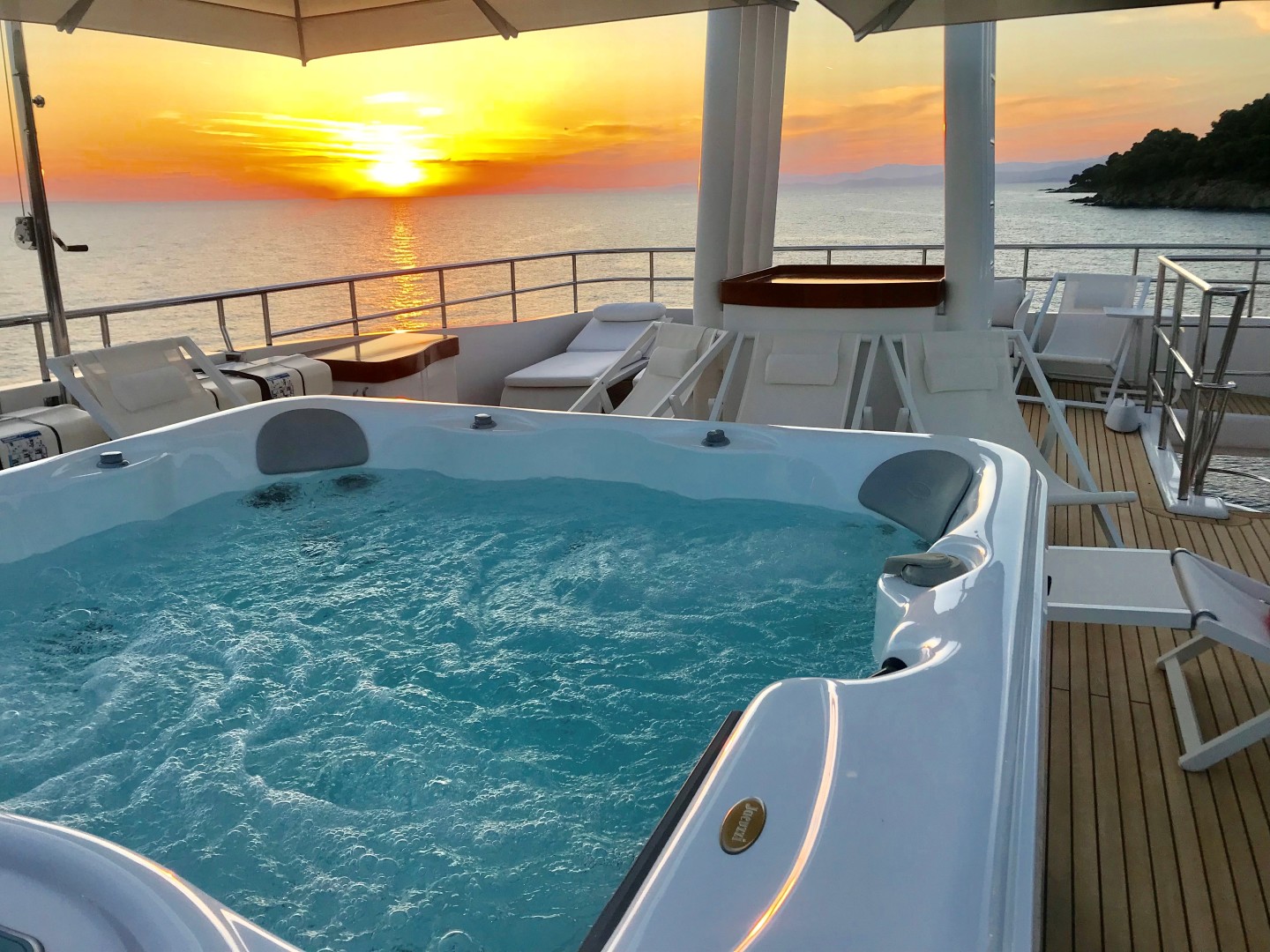
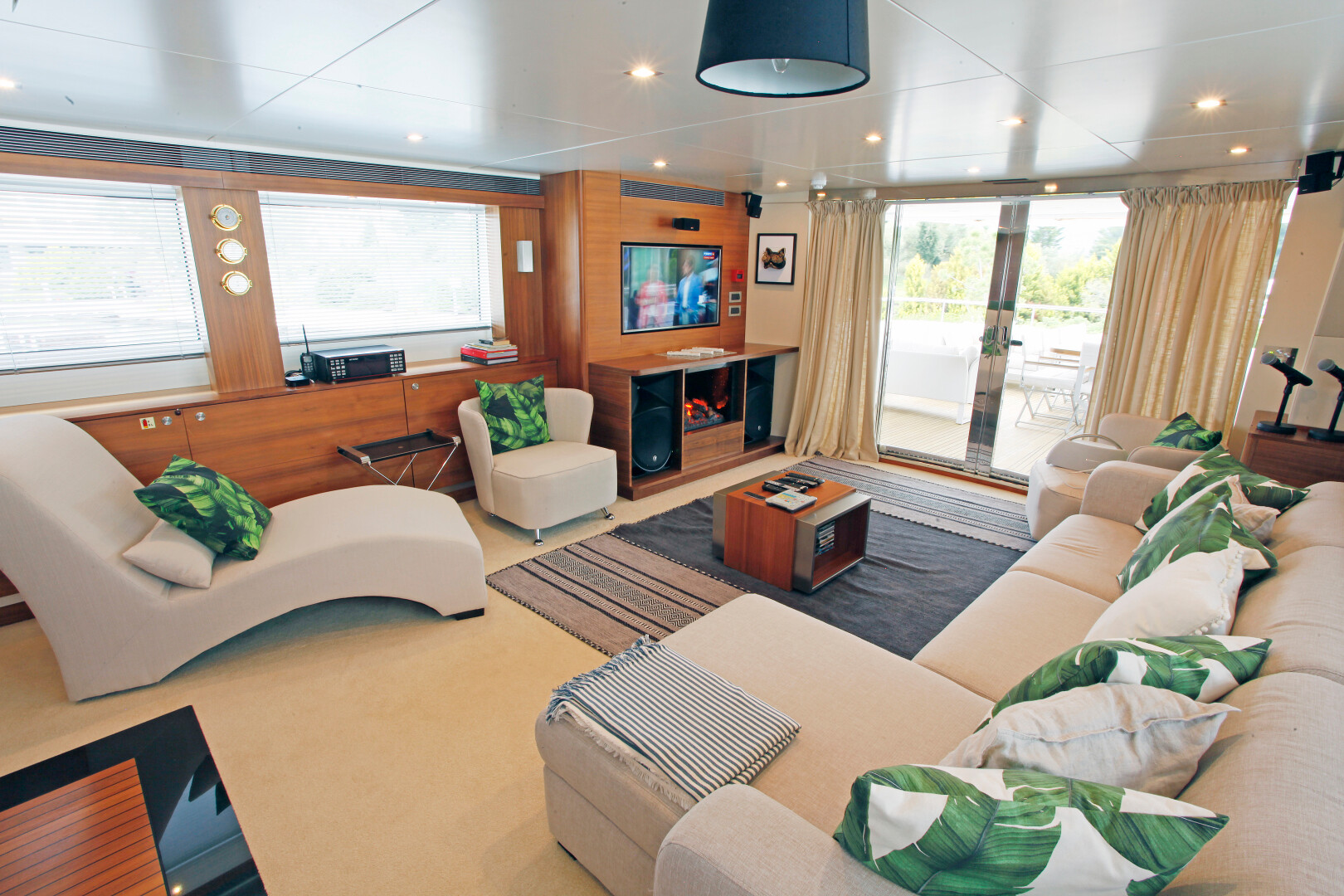
Specification: MR MOUSE
Accommodation
| Guests | 10 |
|---|---|
| Staterooms | 5 |
| Crew | 6 |
Construction & Design
| Built/Refit | 2014/2018 |
|---|---|
| Builder | Avangard Yachts |
| Hull Material | Steel |
| Exterior Designer | Starkel |
| Interior Designer | Joachim Kinder |
Dimensions & Volume
| Length | 42.06m (137'1") |
|---|---|
| Beam | 7.7m (25'1") |
| Draft | 2.44m (8'0") |
| Gross Tonnage | 297 GT |
Performance & Engines
| Cruising speed | 12 Knots |
|---|---|
| Max speed | 14 Knots |
| Range | 3,500 nm |
| Engines | 2 x MTU (1057 hp) |
| Generators | 2 x Kohler (80kW) |
Features
- Hot Tub
Classification & Flag State
| Classification | Bureau Veritas (BV) |
|---|---|
| Flag | Gibraltar |
Not for sale or charter to U.S. residents while in U.S. waters.
Her steel hull and steel superstructure are powered by twin MTU 12V2000 M70 engines which have an impressive 3500nm range at 11 knots. The owner took official delivery in April of 2018; Mr. Mouse is in immaculate condition with a motivated seller.
Special features
- Well designed to give the owner and guests several areas to dine, lounge in the sun, shade or relax in the hot tub.
- The master stateroom is on the main deck and there is a small office area with desk on the outboard side and a cleverly disguised walk-in closet opposite. The stateroom has a flush mounted TV, Bose surround sound, two-person sofa and en-suite granite bathroom that features a large rain shower.
- The two VIP aft queen cabins have en suite bathroom containing showers toilet and bidet, and customized marble throughout. Each VIP has a couch facing the TV on the outboard side and a work desk underneath the TV.
View the layout
Deck Plans
Related Links
