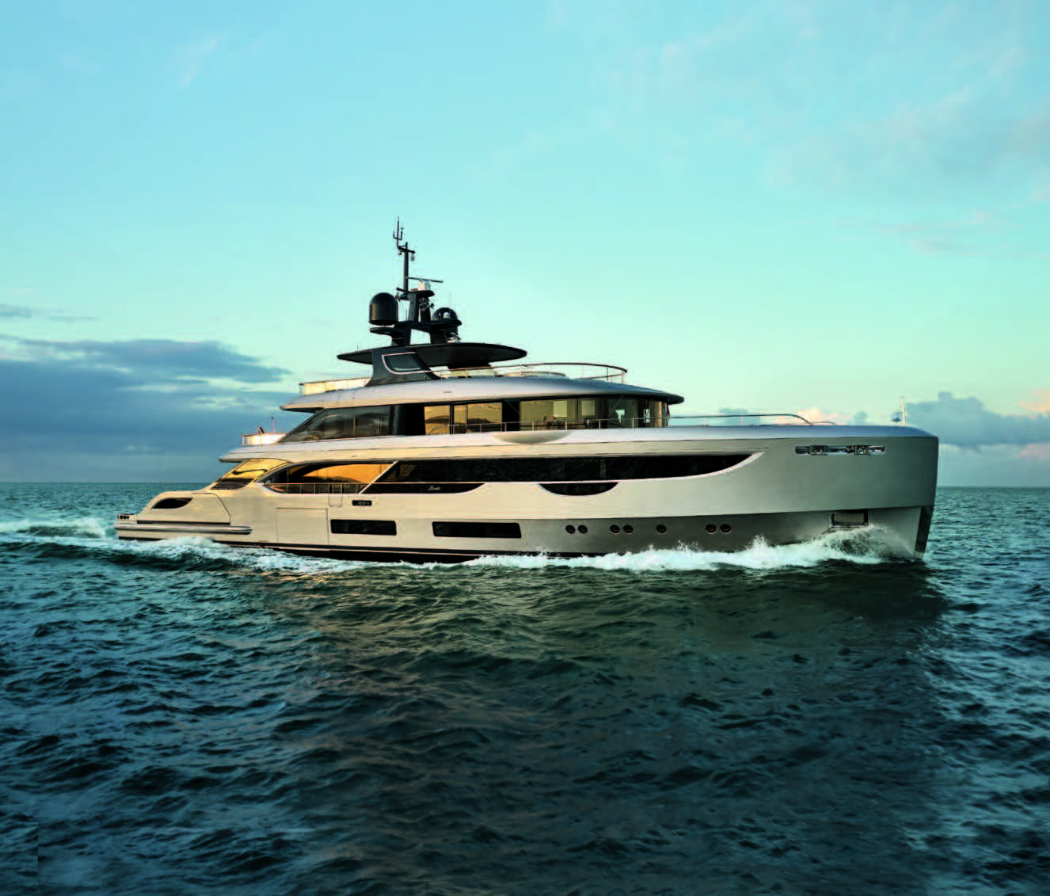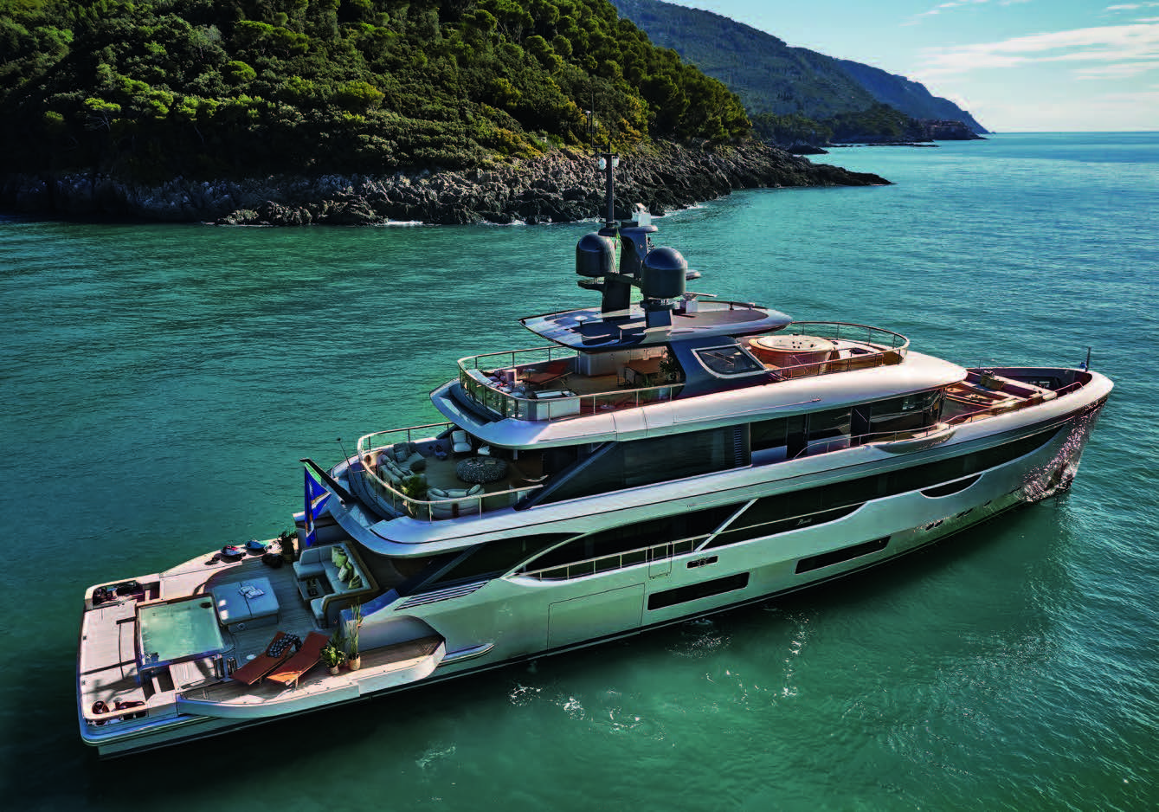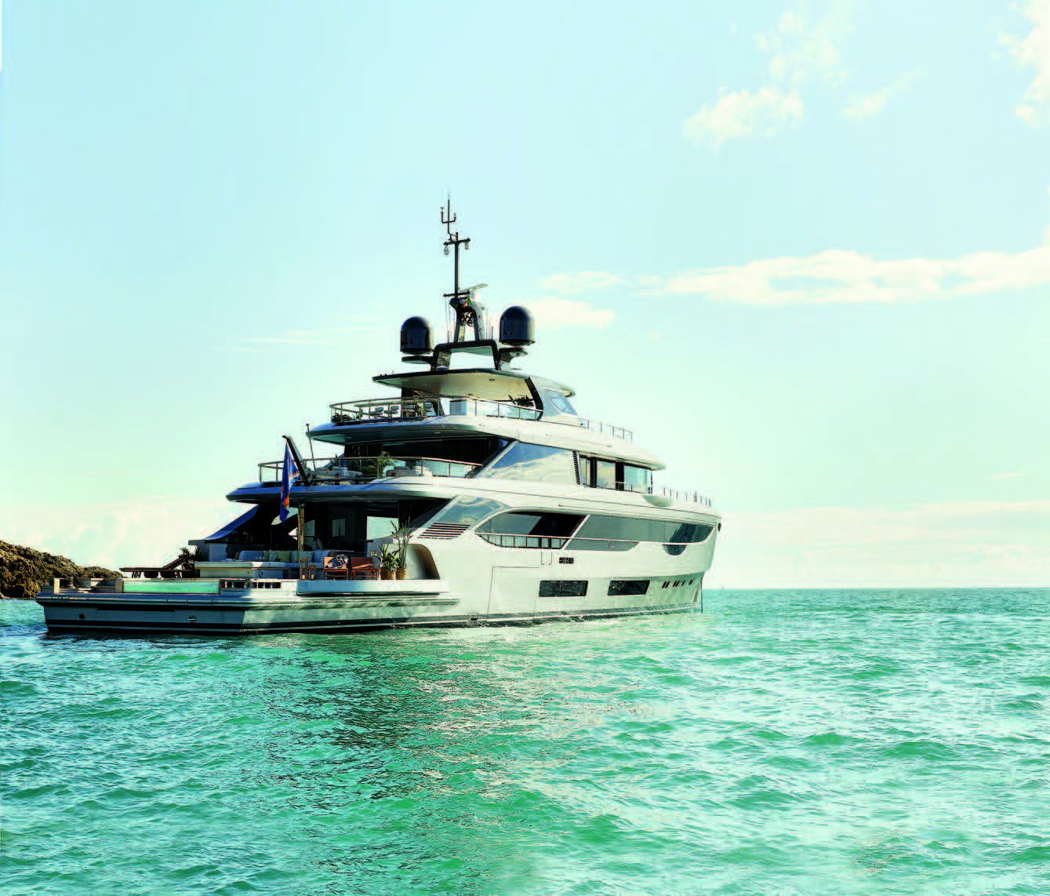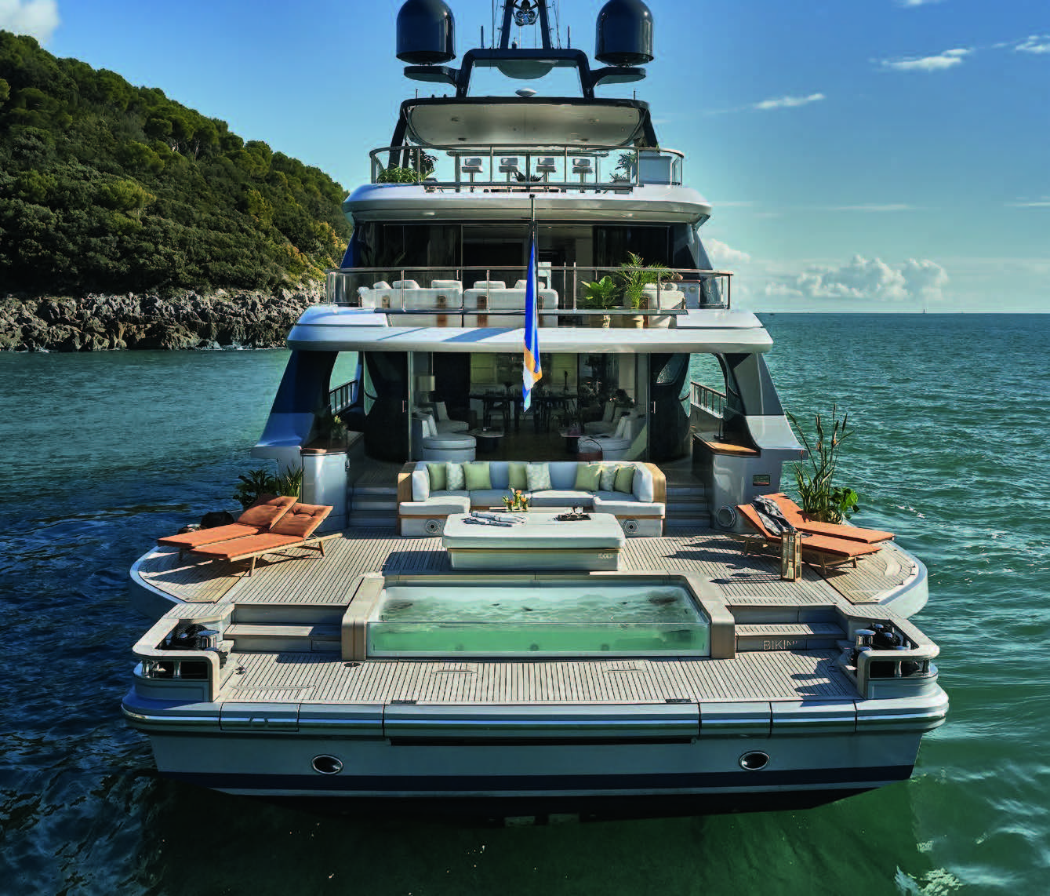
BENETTI OASIS 40M BO122
MOTOR YACHT
Benetti
- 41m/133’Length
- 2024Built
- 10Guests
- 5Cabins
- 8Crew
Expand
This yacht is no longer available


Specification: BENETTI OASIS 40M BO122
Accommodation
| Guests | 10 |
|---|---|
| Staterooms | 5 |
| Crew | 8 |
Construction & Design
| Built | 2024 |
|---|---|
| Builder | Benetti |
| Hull Material | Fiberglass/GRP |
| Model | Benetti Oasis 135 |
| Exterior Designer | Redman Whiteley Dixon |
| Interior Designer | Bonetti/Kozerski Architecture |
Dimensions & Volume
| Length | 40.8m (133'10") |
|---|---|
| Beam | 8.5m (27'11") |
| Draft | 7m (23'0") |
| Gross Tonnage | 385 GT |
Performance & Engines
| Cruising speed | 14 Knots |
|---|---|
| Max speed | 16 Knots |
| Range | 4,000 nm |
Features
| Stabilizers |
|---|
Classification & Flag State
| Classification | Registro Italiano Navale (RINA) |
|---|
Related Links


